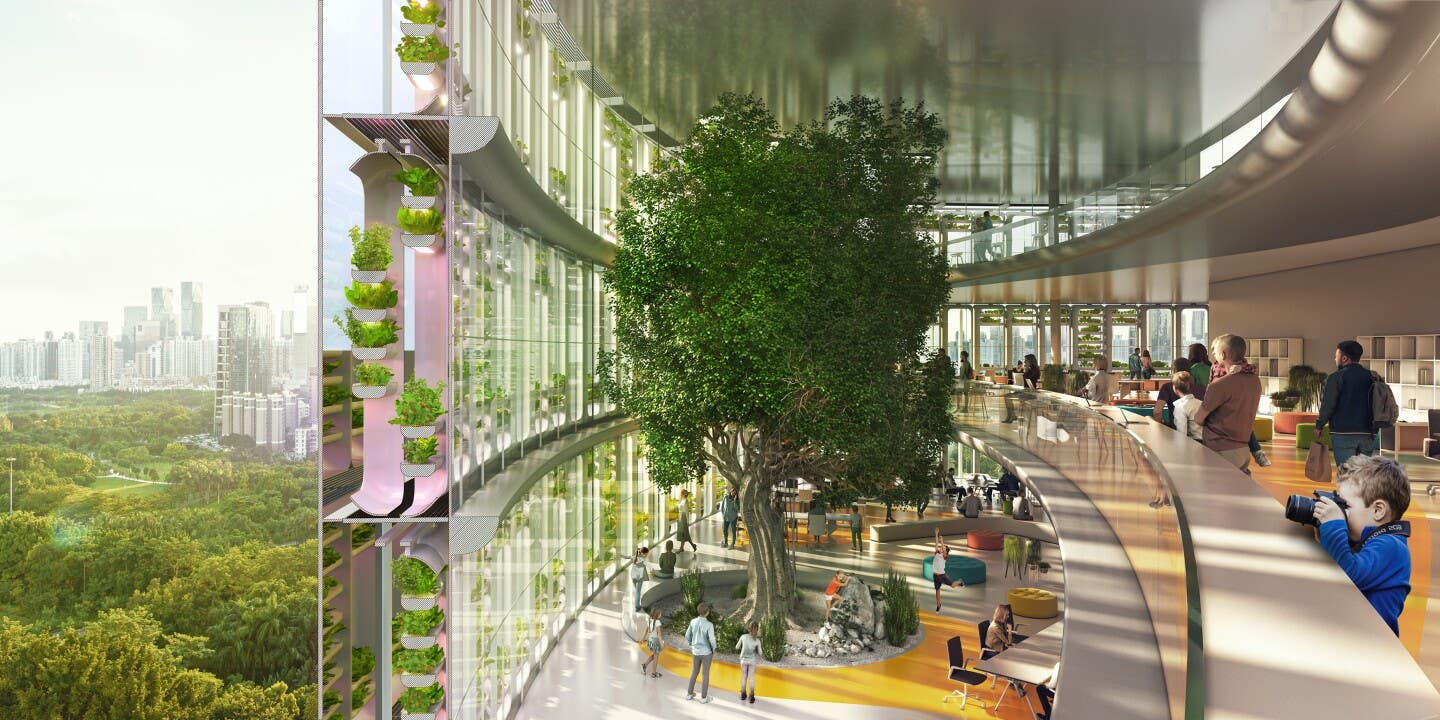Meet Farmscraper: The 51-story office skyscraper and hydroponics farm
A significant portion of the building’s glazed exterior would be dedicated to the hydroponic growth of plants to achieve a substantial yield

[May 9, 2023: Staff Writer, The Brighter Side of News]
The Jian Mu Tower would feature huge amounts of greenery integrated into its facade. (CREDIT: CRA)
In recent years, skyscrapers adorned with greenery have become increasingly popular. But imagine if these structures could also be utilized for food production, bringing even more nature into urban environments. This concept inspired the "Farmscraper" by Carlo Ratti Associati (CRA) in Italy, which the firm claims could provide sustenance for up to 40,000 individuals annually.
For the system’s development, CRA worked with Italian agriculture innovators ZERO, creating a final design that allows for the production of salad greens, fruits, and herbs.
Officially named Jian Mu Tower, the Farmscraper would stand 218 meters (715 feet) tall in Shenzhen, China. The majority of its 51 floors would be dedicated to office spaces, but it would also feature a food court, supermarket, and a rooftop terrace area to maximize the use of the building's space.
Related Stories
Moreover, a significant portion of the building's glazed exterior would be dedicated to the hydroponic growth of plants, aiming to achieve a substantial annual yield.



"Jian Mu Tower occupies the last plot available in Shenzhen's Central Business District, therefore completes the skyline of the area's central axis," explains Carlo Ratti Associati (CRA).
The towering 218-meter structure allocates approximately 10,000 square meters (around 107,000 square feet) of its exterior for crop cultivation. This vertical hydroponic farm is projected to yield around 270,000 kilograms (nearly 300 tons) of food annually, sufficient to cater to the requirements of about 40,000 individuals.
Roof-top terrace area. (CREDIT: Carlo Ratti Associates)
Jian Mu Tower creates an independent food supply chain that includes the growth, harvesting, marketing, and consumption of produce within the same building.
An AI-supported “virtual agronomist” will oversee the farm’s day-to-day operations, including managing irrigation and nutritional conditions.
Some prominent aspects of this space encompass a collection of beautifully designed terraces adorned with water lilies, ferns, and lychees, providing lush gardens where office employees can unwind.
On the building’s exterior, meanwhile, a series of landscaped terraces contain a variety of flora including water lily, fern, and lychee, aimed at promoting biodiversity.
In addition, the tower will house offices, a supermarket, and a food court. (CREDIT: Carlo Ratti Associates)
Internally, a series of inner gardens are contained in double-height volumes, seeking to promote social interaction and wellbeing among office users. The prominence of greenery on the building’s surface is also designed to reduce solar gain internally, reducing the need for air conditioning.
Moreover, the abundance of plant life contributes to shading the interior, which in turn minimizes the need for air-conditioning.
The Jian Mu Tower project was initiated as part of an international contest, sponsored by Wumart, a prominent Chinese supermarket corporation.
For more international good news stories check out our Global Good section at The Brighter Side of News.
Note: Materials provided above by The Brighter Side of News. Content may be edited for style and length.
Like these kind of feel good stories? Get the Brighter Side of News' newsletter.
Tags: #Global_Good_News, #Green_Good_News, #Agriculture, #Farming, #Skyscraper, #Environment, #Farmscraper, #The_Brighter_Side_of_News



